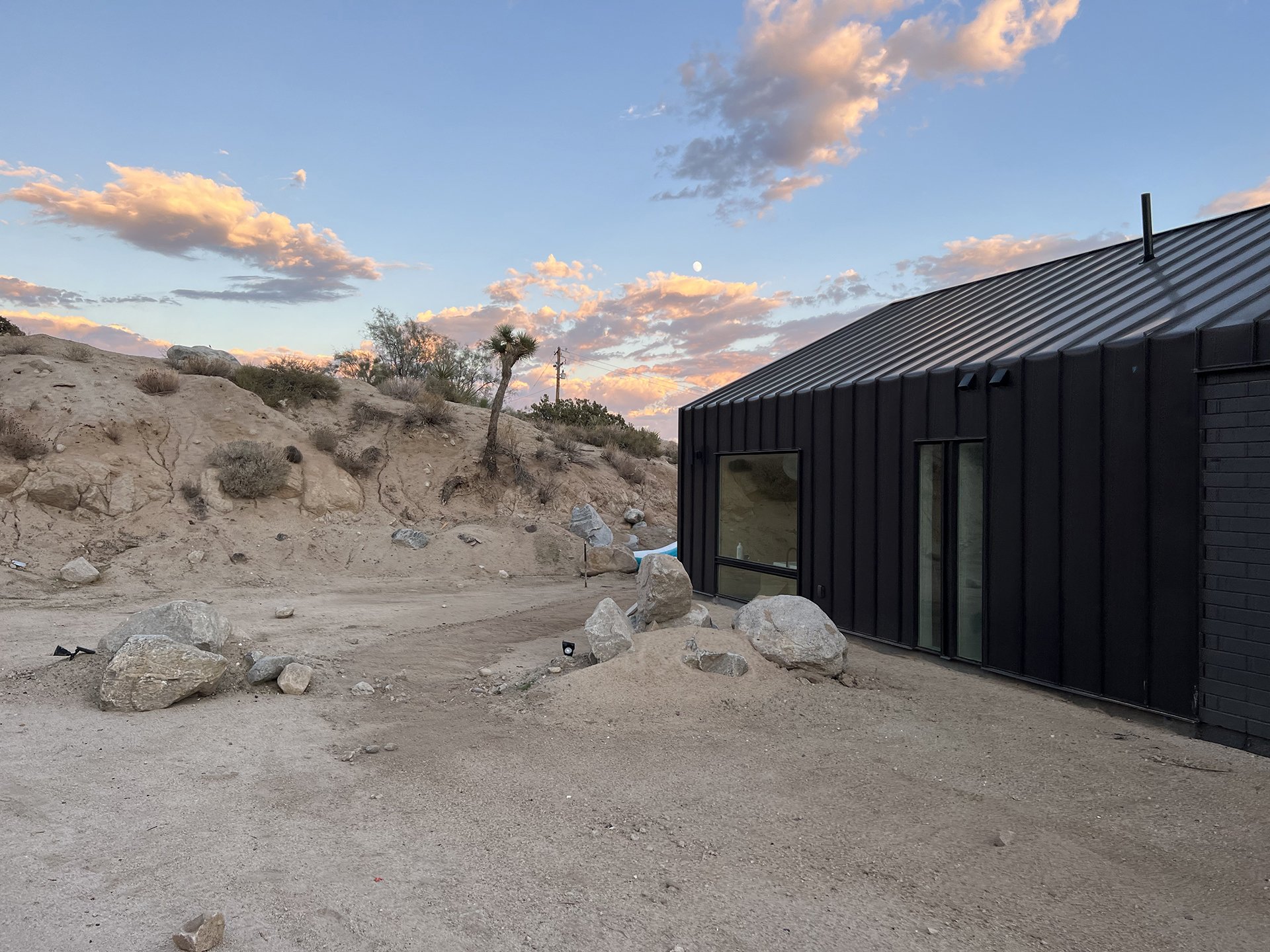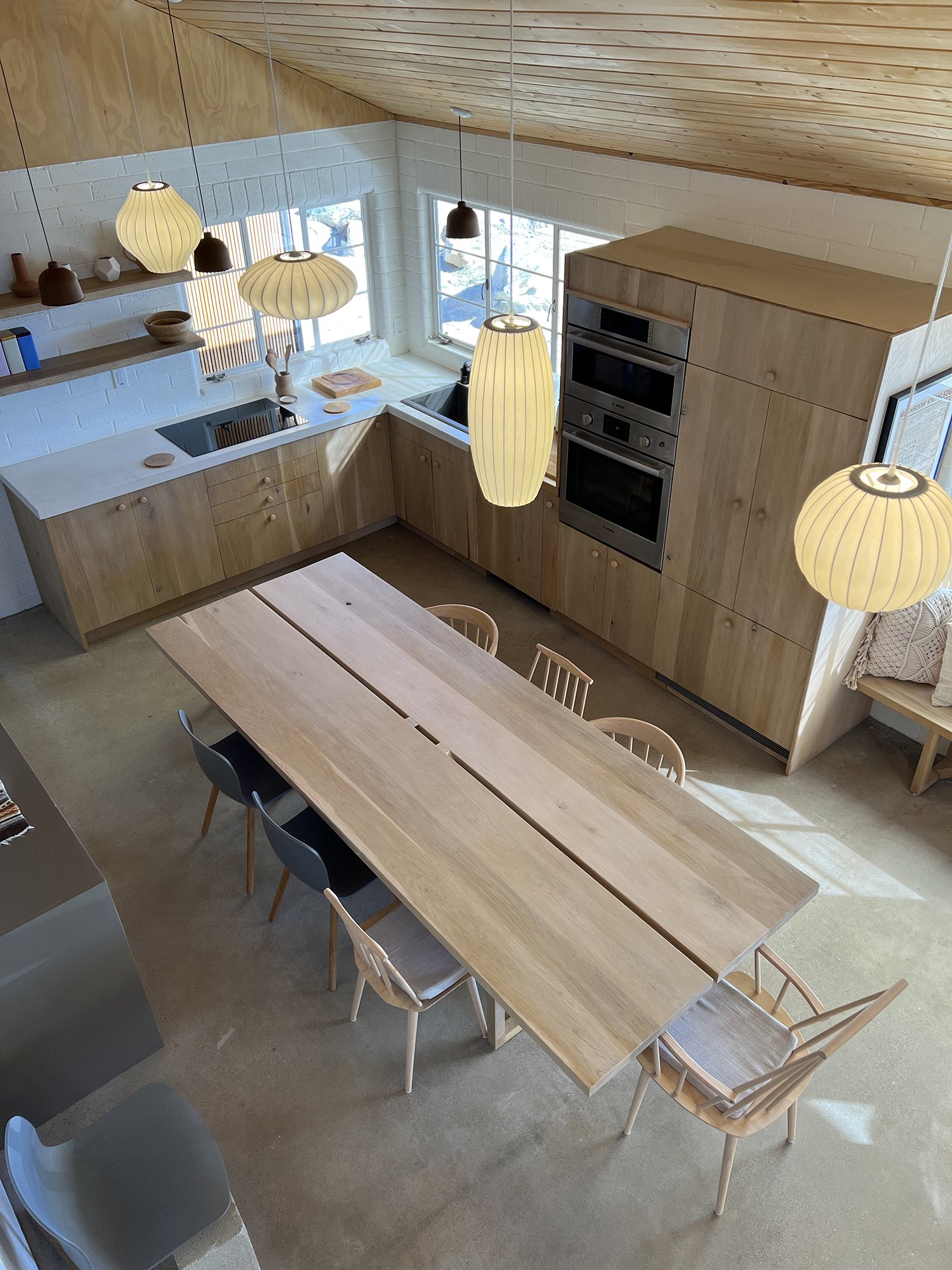Hoot Owl Ranch
Yucca Valley California.
Hoot Owl Ranch: A California Homesteader’s Cabin Turned Modern Ranch House.
Rehab of a 1958 homesteader’s property near Joshua Tree, designed to blend with its boulder-strewn desert landscape. This strong, natural, architecturally innovative ranch house blurs the boundaries between indoors and out with a peaked roof, open floor plan, abundant windows, and creative upcycling of salvaged wood from its original structure.\n\nSet on 10 unique acres dotted with Joshua trees and cholla cactus, the house incorporates passive solar heating, a cool metal roof with layered insulation, and a quad-zone heat pump system, reducing the need for heating and cooling. Nearly all demolition materials were reused as framing, cladding, and custom furniture, making this all-electric home efficient, durable, and deeply connected to its environment.
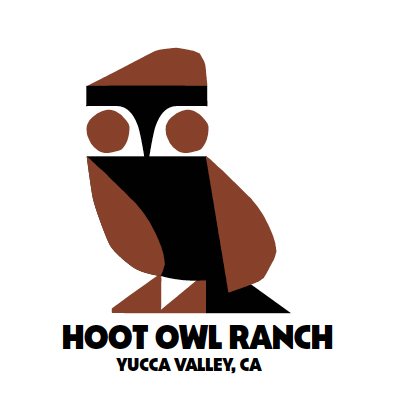
LOGO BY CODY HUDSON
EXTERIOR
EXTERIOR - Metal roof seamlessly wraps over the eave and becomes the wall.
MAIN BEDROOM - 750 square foot vaulted plywood suite, with polished concrete terrazzo floors, clerestory views of the nearby boulder spires, and floor to ceiling windows looking out to the Mojave desert and the twinkling city lights far below.
MAIN BATHROOM TUB - The main bedroom has an alcove with a freestanding tub in front of a floor to ceiling window looking out onto a desert cove.
EXTERIOR - We call this a Mullet style addition, where the new architecture grows out of the original 1958 Concrete Block building.
SPA AND OUTDOOR SHOWER - We could have saved a lot of time and effort by just plopping a hot tub out back near the outdoor shower and calling it good, but we wanted to show reverence for the Mojave and we designed it to be flush with the ground.
SPA AND OUTDOOR SHOWER - We could have saved a lot of time and effort by just plopping a hot tub out back near the outdoor shower and calling it good, but we wanted to show reverence for the Mojave and we designed it to be flush with the ground.
FRONT PATIO - This picnic table is made from upcycled lumber, formerly the old roof's joists.
FRONT PATIO - Outdoor seating is made from upcycled lumber, formerly the old roof's rafters and joists.

ENTRYWAY - the cladding in the entryway is made from the tongue and groove from the original ceilings.
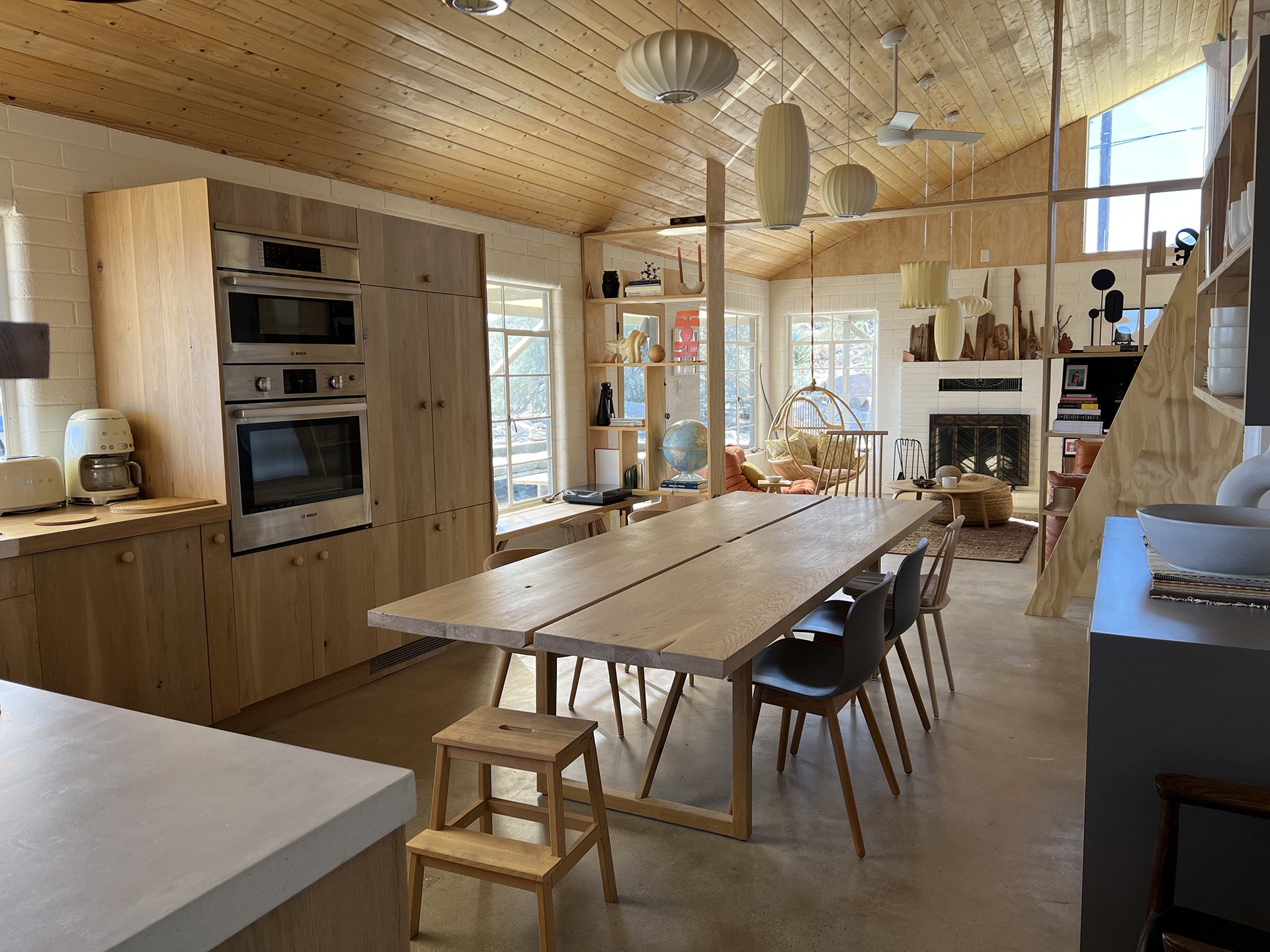
DINING - We designed a lot of the furniture including this 12 person custom made white oak table.

DINING & KITCHEN - We created a dine-in kitchen to make the most of the space and to accommodate the communal feeling of modern kitchens.
DINING - We designed a lot of the furniture including this 12 person custom made white oak table.

KITCHEN - We designed this buffet intentionally clashing the 1" Plywood with our white oak cabinetry.

KITCHEN - Built-in wall ovens and Refridgerator. We usually try and hide the refridgerator whenever possible.

KITCHEN - No gas in the entire house, including the induction cooktop.

KITCHEN - Sink with a view.

KITCHEN - BX ceramics made us this vessel and trivet.

Cozy nook
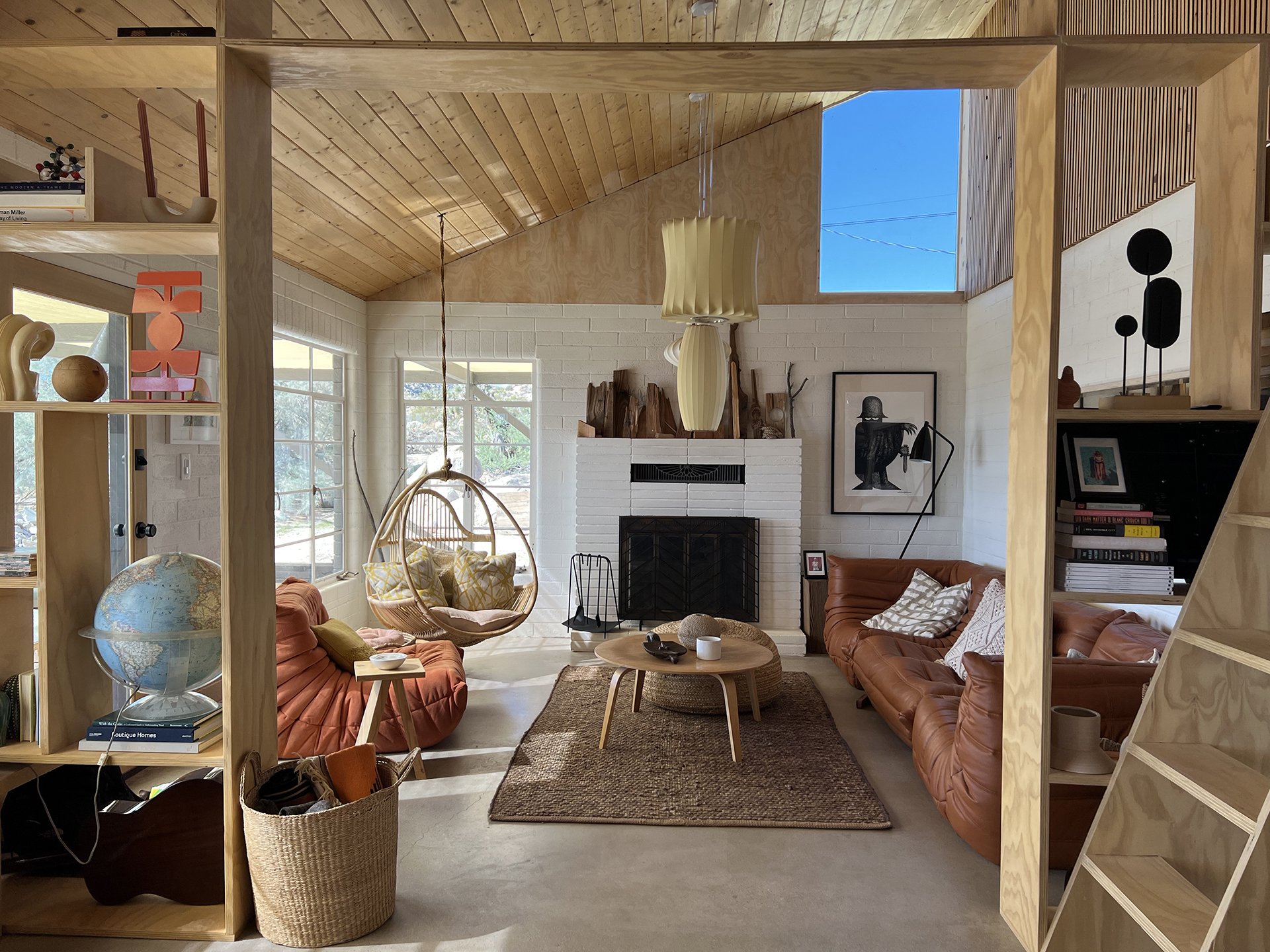
LIVINGROOM - Intentionally dense and intimate separated from the dining area by custom shelving with our curated knick nacks.

LIVING ROOM - The obligatory hanging chair.


LIVING ROOM - The living room is framed by custom floor to ceiling shelves housing a collection of art, games and tchotchkes brought together for this house. There’s a hanging chair to take in the desert views.

LIVING ROOM - The living room is framed by custom floor to ceiling shelves housing a collection of art, games and tchotchkes brought together for this house. There’s a hanging chair to take in the desert views.

LIVING ROOM - The living room is framed by custom floor to ceiling shelves housing a collection of art, games and tchotchkes brought together for this house. There’s a hanging chair to take in the desert views.

LIVING ROOM - The living room is framed by custom floor to ceiling shelves housing a collection of art, games and tchotchkes brought together for this house. There’s a hanging chair to take in the desert views.

NOOK - Off of the kitchen there is a window reading nook overlooking the scenery. This bench also doubles as extra seating to make five more seats at the dining table.
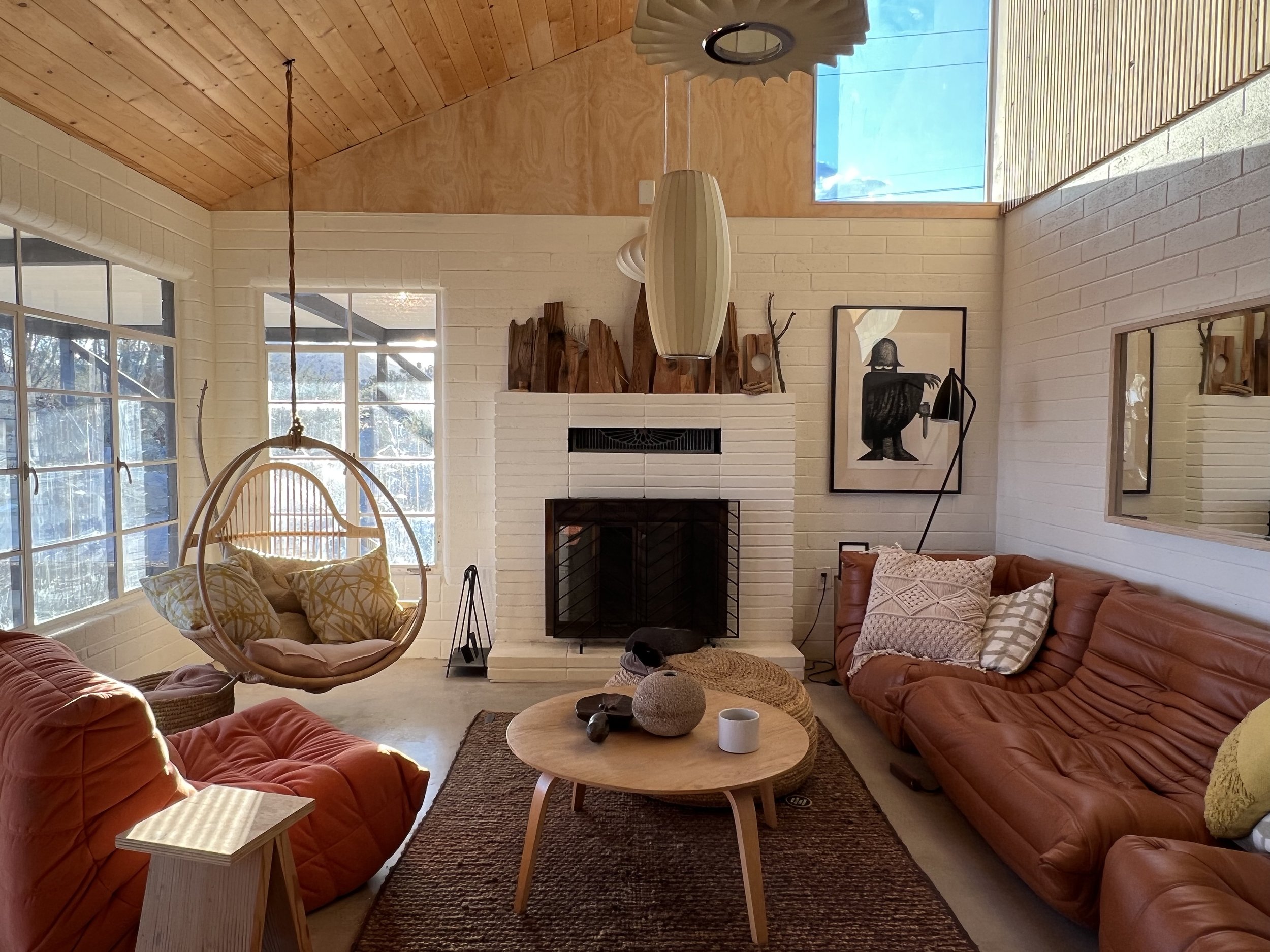
LIVING ROOM - The living room is framed by custom floor to ceiling shelves housing a collection of art, games and tchotchkes brought together for this house. There’s a hanging chair to take in the desert views.

ENTRYWAY - Stepping into the house there is a closet with the laundry and pantry. The sculpture above the door is made out of interesting wood scraps found during construction.

ENTRY - This bench was a proof of concept study for the main bed, we liked it enough to keep it in the entry for storing shoes.

MAIN BEDROOM

MAIN BEDROOM

MAIN BEDROOM - Sitting area
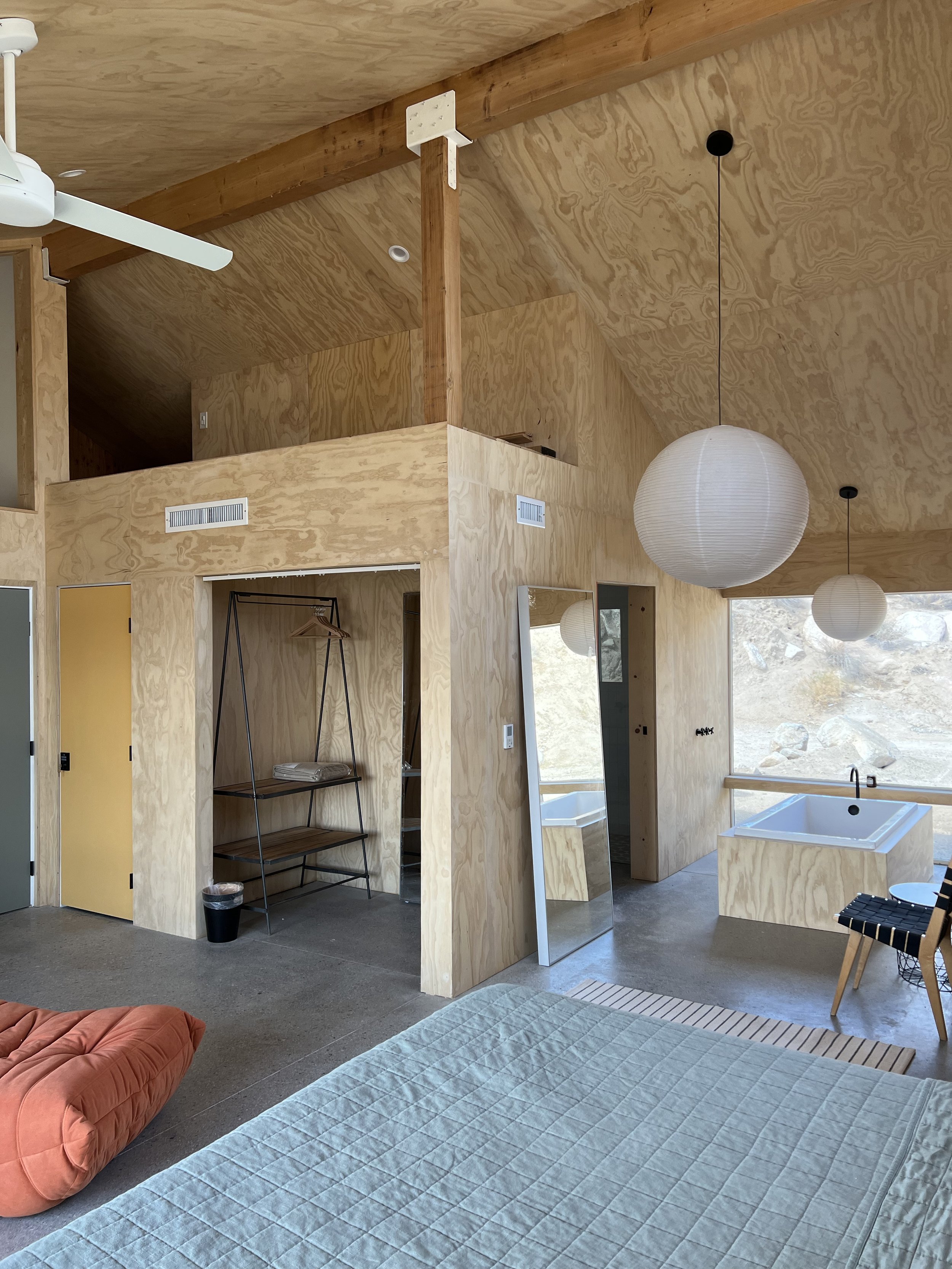
MAIN BEDROOM - Loft Space

MAIN BEDROOM - Looking through the house.

MAIN BEDROOM - Evening Mojave views

MAIN BEDROOM - Bath views.

MAIN BATHROOM - Custom plywood vessel sink.

MAIN BATHROOM - Two person shower.

MAIN BATHROOM - Two person shower.

GUEST BEDROOM - We designed the plywood furniture for this room and added an ensuite bath.

GUEST BEDROOM

GUEST BEDROOM - We designed the plywood furniture for this room and added an ensuite bath.

GUEST BATHROOM - Custom concrete sink and cabinet.
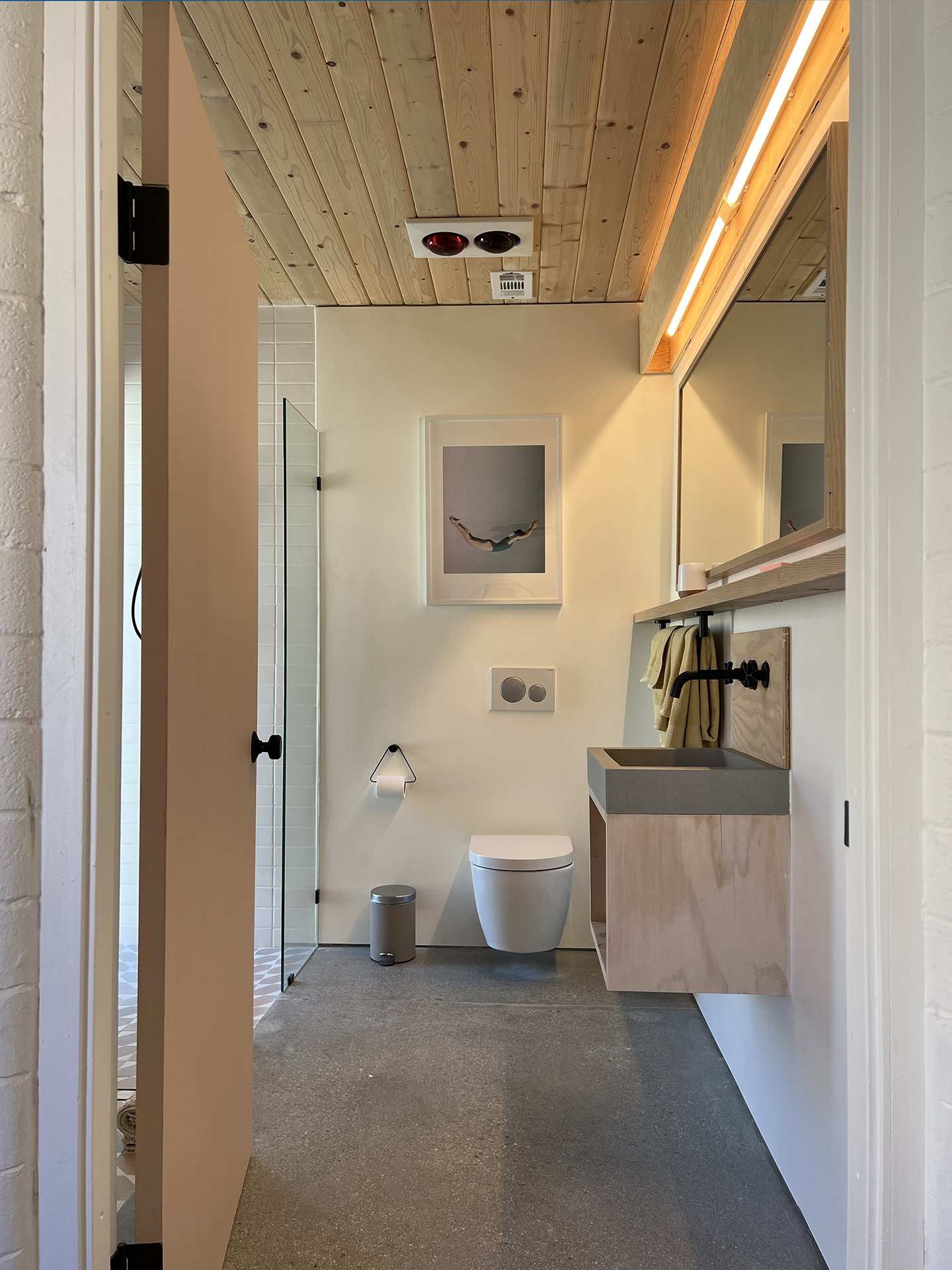
GUEST BATHROOM - In-wall toilet.

GUEST BATHROOM - View from the shower.

BUNK ROOM - We designed these plywood bunk beds.

BUNK ROOM - We designed these bunk beds.

BUNK ROOM - We designed these stacking tables and chairs that also make a great shelf.

SHARED BATHROOM

SHARED BATHROOM - We designed the Lightbox as well as the shelf and cupboard.
Energy saving features
This house has several energy efficient features built in that go beyond California’s strict title 24 energy code. First is the passive solar heating, the south and west facing windows absorb the low winter sun’s warmth while the high summer sun is shielded by the pergolas, so there is very little need for heating or cooling during the fall and spring. The house is designed with air passages to allow air to circulate through the rooms even with all the interior doors closed. Also this is an all electric house, with an on-demand electric water heater, induction stove and a quad zone heat pump. The metal ‘cool roof’ doesn’t store heat like a traditional roof and is insulated with sheet foam above the decking and traditional fiberglass underneath. Nearly all of the lumber and concrete from demolition was reused as framing and also as cladding and furniture.
BEFORE & AFTER
-
Hoot Owl Ranch as we found it
A 1958 homesteader cabin buried under layers of bad additions, low ceilings, and sealed-off windows—sitting on a stunning boulder-strewn desert lot near Joshua Tree.
-

Hoot Owl Ranch reborn
A modern desert retreat that embraces the landscape, with vaulted ceilings, seamless metal roofing, expansive glass, and indoor-outdoor flow—preserving the spirit of the desert while adding comfort and energy efficiency.
-

Living Room Cramped & Closed
Before: Low ceilings, yellow carpet, and a crumbling fireplace hid the potential of this 1958 desert cabin’s living room. The windows looked (and opened) directly into the garage, blocking light and views.
-

Living Room Vaulted & Vast
We rebuilt the fireplace, vaulted the ceiling, and added custom built-ins with warm plywood finishes, transforming the living room into a light-filled, livable desert retreat. The windows now open to light, air, and desert views instead of a dark garage.
-

Kitchen Stuck in the Dark
A dark, low-ceilinged kitchen with yellow carpet, outdated cabinets, and windows that looked into an enclosed porch instead of the desert views
-

Kitchen Deseret Light Unlocked
We vaulted the ceiling, opened the layout, and built custom white oak cabinets and a central 12-seat dining table. Natural light now fills the space, and the windows frame the surrounding desert instead of a closed-in porch.
-
Rats + Dirt Floor
A rat-infested, dirt-floor carport and tacked-on shed, built illegally with no foundation, blocked light and wasted potential.
-

Seamless Plywood Sanctuary
We transformed a rat-infested, dirt-floor carport and tacked-on shed into an engineered 800 sqft master suite addition with vaulted ceilings, two bathrooms, and seamless connection to the CMU homesteader cabin. We poured new foundations, bent steel, and hoisted the ridge beam high. Inside, the space is fully clad in carefully selected plywood with zero gaps for a clean, warm, modern desert retreat.
-

Tarantula Trap
A low-ceilinged room where I saw my first desert tarantula, with outdated finishes and no ventilation.
-

Bunkhouse Bright
Now a bright kids’ bedroom with custom-built bunk beds, vaulted ceilings, new HVAC, and plenty of desert light.
CONSTRUCTION APPROACH
-
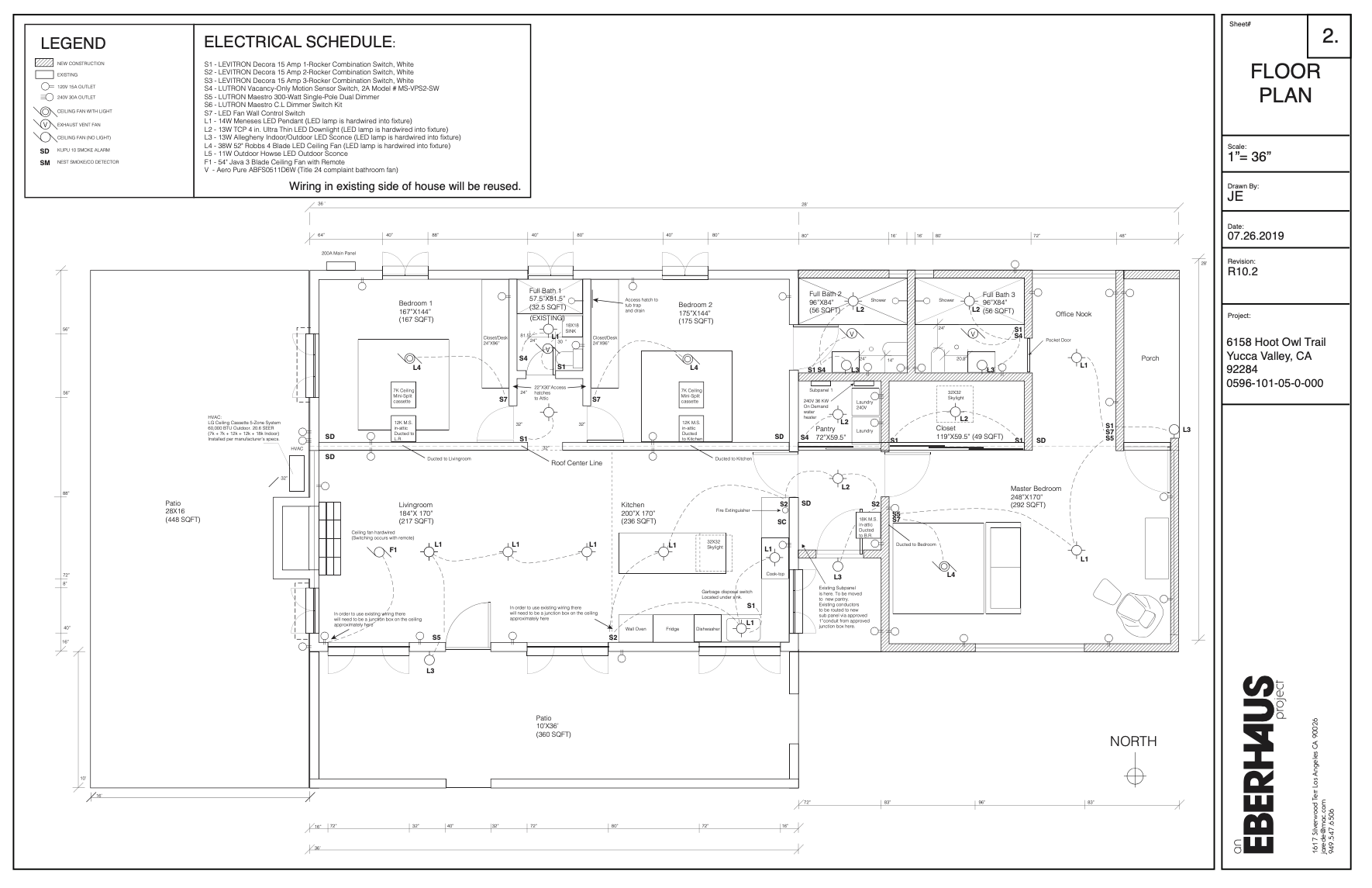
Phase 1: Pre-Construction
Evaluated the existing structure’s condition and potential, carefully assessing what to save and what to rebuild.
Drew detailed plans in CAD, coordinating structural engineering to integrate new vaulted ceilings and additions with the original CMU cabin.
Navigated the full permit process, conforming to the State’s codes and managing inspections.
Performed careful demo by hand to salvage lumber, windows, and concrete for reuse while minimizing waste.
-

Phase 2: Planning + Core Build
Sourced and staged materials on-site before each phase to stay efficient, including windows, doors, and lumber.
Poured new foundations, trenching for plumbing, electrical, and footings while living on-site.
Framed new vaulted ceilings and additions, bent steel, and hoisted ridge beams to maximize light and airflow.
Installed quad-zone mini-split HVAC and all electrical + plumbing, self-performed to ensure quality and budget control.
-

Phase 3: Finishes + Interior Build
Installed all Bosch and Fisher & Paykel appliances for energy-efficient, all-electric operation.
Custom-built the kitchen, including cabinets and a central 12-seat dining table, using white oak and plywood with zero-gap detailing.
Completed finish carpentry, tile work, built-ins (including custom bunk beds), and furniture to align with the project’s warm, practical aesthetic.
Integrated interior design with a mix of vintage Danish pieces, designer reproductions, and your own custom-built furniture and sculptures to create a livable, beautiful retreat.
BUDGET BREAKDOWN
For a project of this scale, including a full gut remodel, engineered additions, all-new systems, and high-quality finishes, a client hiring out labor would typically expect a budget in the $400–500K range. By handling much of the work myself, I completed it for around $160K (excluding my labor), but the process gave me deep insight into how to efficiently manage budgets while achieving high design quality. The approach—salvaging materials, sequencing work to avoid waste, and carefully planning appliance and material choices—allows me to help clients hit a high bar of design and performance while staying conscious of budget realities.
Credits
Jared Eberhardt Architect/Designer
Jeff Judd/Mojave Green Construction
Cody Hudson Logo/Designer


